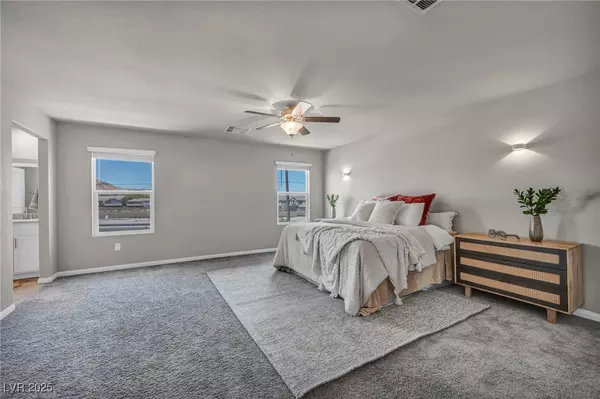$537,000
$539,000
0.4%For more information regarding the value of a property, please contact us for a free consultation.
5 Beds
3 Baths
2,646 SqFt
SOLD DATE : 08/05/2025
Key Details
Sold Price $537,000
Property Type Single Family Home
Sub Type Single Family Residence
Listing Status Sold
Purchase Type For Sale
Square Footage 2,646 sqft
Price per Sqft $202
Subdivision Blue Diamond West
MLS Listing ID 2687359
Sold Date 08/05/25
Style Two Story
Bedrooms 5
Full Baths 3
Construction Status Good Condition,Resale
HOA Fees $84/mo
HOA Y/N Yes
Year Built 2023
Annual Tax Amount $4,316
Lot Size 3,920 Sqft
Acres 0.09
Property Sub-Type Single Family Residence
Property Description
Dreaming of mountain views & being right in the heart of the city's newest food scene? This home is beautifully maintained. Built just two years ago, downstairs you'll find a convenient bedroom & full bathroom—ideal for guests or multigenerational living. All appliances including water softener are included for added comfort & efficiency. Upstairs, you'll find even more space with 5 bedrooms, including an optional 6th loft/ bedroom that offers flexibility for a home office, gym, or hobby space. One of the standout features is the a solar system, keeping energy costs low. Even better, the home comes equipped with a Tesla electric vehicle charger, ADT setup & whole house water Filter.
Step outside to a recently completed backyard with low-maintenance faux grass & paver accents—perfect for your furry friends or relaxing outdoors. Don't miss your chance to own this turnkey property in a thriving community. VA Assumable Loan at 4.7%
Location
State NV
County Clark
Zoning Single Family
Direction From Blue Diamond Rd, Head West on Blue Diamond Rd past Fort Apache Rd, Left on Grand Canyon, Right on Oleta, Community located on the Right.
Interior
Interior Features Bedroom on Main Level, Ceiling Fan(s)
Heating Central, Gas, Multiple Heating Units
Cooling Central Air, Electric, 2 Units
Flooring Carpet, Tile
Furnishings Unfurnished
Fireplace No
Window Features Low-Emissivity Windows
Appliance Dryer, Disposal, Gas Range, Microwave, Refrigerator, Water Softener Owned, Washer
Laundry Gas Dryer Hookup, Main Level, Laundry Room
Exterior
Exterior Feature Private Yard
Parking Features Attached, Garage, Inside Entrance, Private
Garage Spaces 2.0
Fence Block, Back Yard
Utilities Available Underground Utilities
Water Access Desc Public
Roof Type Tile
Garage Yes
Private Pool No
Building
Lot Description Desert Landscaping, Landscaped, < 1/4 Acre
Faces South
Story 2
Sewer Public Sewer
Water Public
Construction Status Good Condition,Resale
Schools
Elementary Schools Thompson, Tyrone, Thompson, Tyrone
Middle Schools Faiss, Wilbur & Theresa
High Schools Sierra Vista High
Others
HOA Name Waterfall HOA
HOA Fee Include Association Management
Senior Community No
Tax ID 176-19-211-014
Acceptable Financing Cash, Conventional, FHA, VA Loan
Listing Terms Cash, Conventional, FHA, VA Loan
Financing Conventional
Read Less Info
Want to know what your home might be worth? Contact us for a FREE valuation!

Our team is ready to help you sell your home for the highest possible price ASAP

Copyright 2025 of the Las Vegas REALTORS®. All rights reserved.
Bought with Cheuk Ying Cheung NVWM Realty
"My job is to find and attract mastery-based agents to the office, protect the culture, and make sure everyone is happy! "







