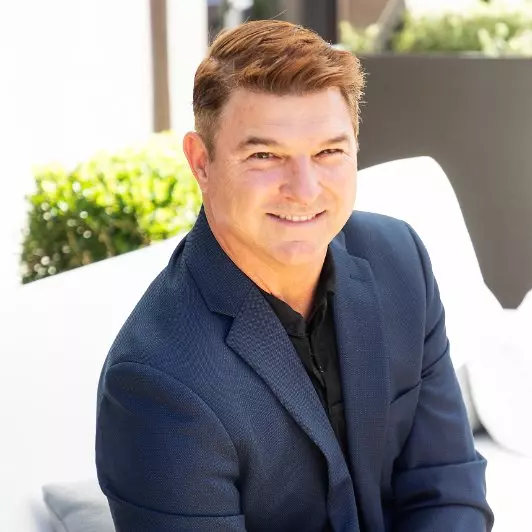$487,500
$485,000
0.5%For more information regarding the value of a property, please contact us for a free consultation.
4 Beds
2 Baths
1,895 SqFt
SOLD DATE : 07/12/2024
Key Details
Sold Price $487,500
Property Type Single Family Home
Sub Type Single Family Residence
Listing Status Sold
Purchase Type For Sale
Square Footage 1,895 sqft
Price per Sqft $257
Subdivision Charleston Rainbow 16A
MLS Listing ID 2587134
Sold Date 07/12/24
Style Two Story
Bedrooms 4
Three Quarter Bath 2
Construction Status Resale,Very Good Condition
HOA Y/N No
Year Built 1978
Annual Tax Amount $1,302
Lot Size 6,969 Sqft
Acres 0.16
Property Sub-Type Single Family Residence
Property Description
This home is NOT A FLIP. Owner renovations done with time, care and love are shown in every aspect of this home. From new plumbing, custom bathrooms, new flooring and a backyard oasis, this home is sure to please even the most discerning buyers. Centrally located, just mins from Summerlin Pkwy with easy freeways access. A quick drive to Summerlin, Boca Park, Redrock, DTS, Downtown Las Vegas and more. With an oversized lot, room for RV parking, plus a carport/workshop, this 4 bed 2 bath home offers 1,895 sqft of living space plus a 2 car garage. Backyard has a pool and spa offering a flow of indoor/outdoor living. Fruit trees and a small potato garden plus new irrigation lines are there for your green thumb. There is NO shortage of storage space here! Custom built in garage cabinets offer shelving and extra closet space. The inside boasts multiple modern feature walls and custom Craftsman trim and solid core 5 panel craftsman doors, adding to the charm and uniqueness of this property.
Location
State NV
County Clark County
Zoning Single Family
Direction Summerlin Parkway West to Buffalo, South on Buffalo to Westcliff. Make the first U-turn heading back toward Buffalo, make the 1st right on Sam Jonas to 113. 4th house on the left.
Rooms
Other Rooms Shed(s), Workshop
Interior
Interior Features Bedroom on Main Level, Ceiling Fan(s), Primary Downstairs, Skylights, Window Treatments, Programmable Thermostat
Heating Central, Gas, Multiple Heating Units
Cooling Central Air, Electric, 2 Units
Flooring Carpet, Luxury Vinyl, Luxury VinylPlank, Tile
Fireplaces Number 1
Fireplaces Type Family Room, Wood Burning
Equipment Water Softener Loop
Furnishings Unfurnished
Fireplace Yes
Window Features Skylight(s)
Appliance Dishwasher, Disposal, Gas Range, Gas Water Heater, Water Softener Owned, Water Heater
Laundry Gas Dryer Hookup, In Garage
Exterior
Exterior Feature Porch, Patio, Private Yard, Shed, Sprinkler/Irrigation
Parking Features Attached Carport, Attached, Finished Garage, Garage, Garage Door Opener, Inside Entrance, Private, RV Potential, RV Access/Parking, Shelves, Storage
Garage Spaces 2.0
Carport Spaces 1
Fence Block, Back Yard
Pool In Ground, Private, Pool/Spa Combo
Utilities Available Underground Utilities
Amenities Available None
Water Access Desc Public
Roof Type Composition,Pitched,Shingle
Porch Covered, Patio, Porch
Garage Yes
Private Pool Yes
Building
Lot Description Drip Irrigation/Bubblers, Fruit Trees, Sprinklers In Rear, No Rear Neighbors, Synthetic Grass, Sprinklers Timer, Sprinklers On Side, < 1/4 Acre
Faces West
Sewer Public Sewer
Water Public
Additional Building Shed(s), Workshop
Construction Status Resale,Very Good Condition
Schools
Elementary Schools Jacobson, Walter E., Jacobson, Walter E.
Middle Schools Johnson Walter
High Schools Bonanza
Others
Senior Community No
Tax ID 138-33-518-034
Ownership Single Family Residential
Acceptable Financing Cash, Conventional, FHA, VA Loan
Green/Energy Cert Wind
Listing Terms Cash, Conventional, FHA, VA Loan
Financing FHA
Read Less Info
Want to know what your home might be worth? Contact us for a FREE valuation!

Our team is ready to help you sell your home for the highest possible price ASAP

Copyright 2025 of the Las Vegas REALTORS®. All rights reserved.
Bought with Christopher J. Logan Realty ONE Group, Inc
"My job is to find and attract mastery-based agents to the office, protect the culture, and make sure everyone is happy! "


