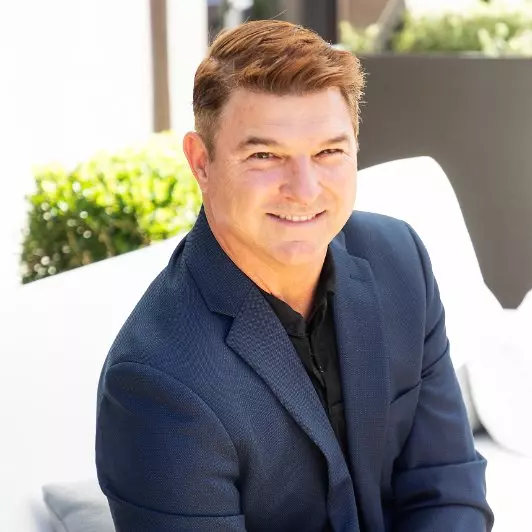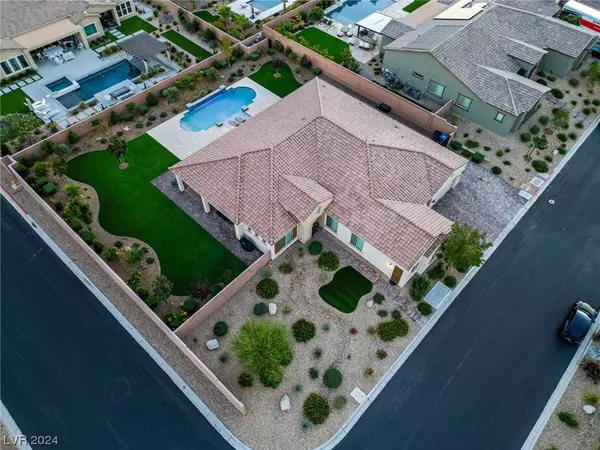$1,150,000
$1,164,999
1.3%For more information regarding the value of a property, please contact us for a free consultation.
3 Beds
3 Baths
3,486 SqFt
SOLD DATE : 05/01/2024
Key Details
Sold Price $1,150,000
Property Type Single Family Home
Sub Type Single Family Residence
Listing Status Sold
Purchase Type For Sale
Square Footage 3,486 sqft
Price per Sqft $329
Subdivision Tule Spgs Phase 2
MLS Listing ID 2566515
Sold Date 05/01/24
Style One Story
Bedrooms 3
Full Baths 2
Half Baths 1
Construction Status Excellent,Resale
HOA Fees $280
HOA Y/N Yes
Year Built 2021
Annual Tax Amount $7,217
Lot Size 0.550 Acres
Acres 0.55
Property Sub-Type Single Family Residence
Property Description
One-story home on premium 1/2 acre estate lot. Open concept with 10 foot ceilings. Kitchen has granite countertops w/ large island, pendant lighting, stainless steel appliances, KitchenAid double ovens, and a 5 burner cooktop. Custom Italian tile flooring and Sunburst shutters throughout. 360 infrared real-time camera system w/ 12 channel DVR. Large Master suite features sitting room looking out to the backyard. Master Bath includes vanity, double sinks, double sided shower, separate tub, and a huge custom closet. Ceiling fans in every bedroom. Home is double insulated and energy efficient with attic ventilation. The Owners thought this would be their forever home, so they created a backyard oasis featuring a 20k gallon pool w/ waterfall, sundeck, PebbleSheen finish, and multi-color LEDs. Highest grade synthetic lawn w/ in-ground Rain Bird sprinkler system to clean and cool it. Custom security gate w/ coded entry on RV Side. 85 ft RV parking w/ hookups for water/power/sewage.
Location
State NV
County Clark
Zoning Single Family
Direction From US-95 N, exit Durango heading north, turn right on Racel St., left on Coke St., left into Northview Estates
Interior
Interior Features Bedroom on Main Level, Ceiling Fan(s), Primary Downstairs, Window Treatments
Heating Central, Gas
Cooling Central Air, Electric
Flooring Tile
Furnishings Unfurnished
Fireplace No
Window Features Blinds,Double Pane Windows,Insulated Windows
Appliance Built-In Gas Oven, Double Oven, Dishwasher, Gas Cooktop, Disposal, Microwave, Refrigerator, Water Softener Owned
Laundry Cabinets, Gas Dryer Hookup, Main Level, Laundry Room, Sink
Exterior
Exterior Feature Patio, Private Yard, RV Hookup
Parking Features Finished Garage, Inside Entrance, RV Hook-Ups, RV Gated, RV Access/Parking, RV Paved
Garage Spaces 3.0
Fence Block, Back Yard
Pool Waterfall
Utilities Available Underground Utilities
Amenities Available Gated
View Y/N Yes
Water Access Desc Public
View Mountain(s)
Roof Type Tile
Porch Covered, Patio
Garage Yes
Private Pool Yes
Building
Lot Description 1/4 to 1 Acre Lot, Desert Landscaping, Fruit Trees, Landscaped, Synthetic Grass
Faces North
Story 1
Sewer Public Sewer
Water Public
Construction Status Excellent,Resale
Schools
Elementary Schools O' Roarke, Thomas, O' Roarke, Thomas
Middle Schools Cadwallader Ralph
High Schools Arbor View
Others
HOA Name Northview Estates
HOA Fee Include Maintenance Grounds
Senior Community No
Tax ID 125-09-613-020
Security Features Security System Owned
Acceptable Financing Cash, Conventional, VA Loan
Listing Terms Cash, Conventional, VA Loan
Financing Conventional
Read Less Info
Want to know what your home might be worth? Contact us for a FREE valuation!

Our team is ready to help you sell your home for the highest possible price ASAP

Copyright 2025 of the Las Vegas REALTORS®. All rights reserved.
Bought with Faith Harmer Urban Nest Realty
"My job is to find and attract mastery-based agents to the office, protect the culture, and make sure everyone is happy! "







