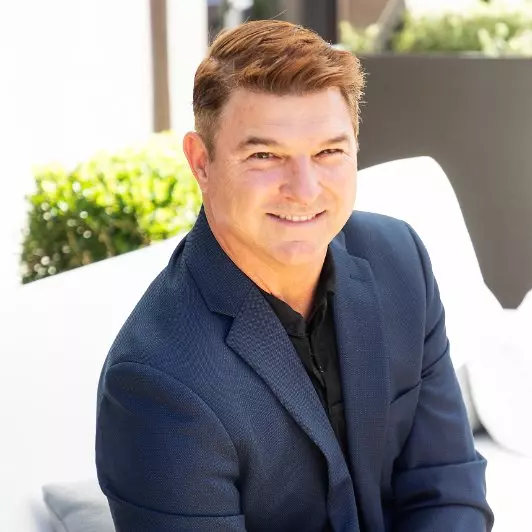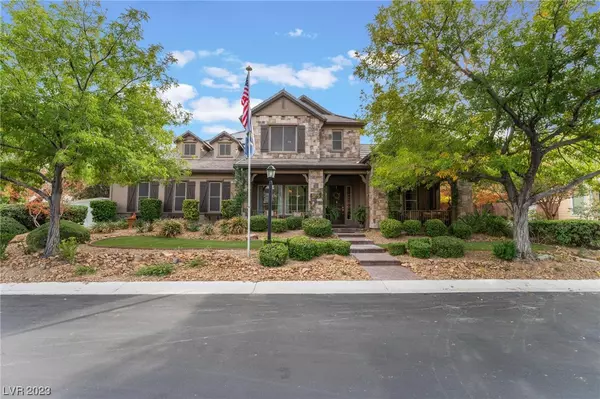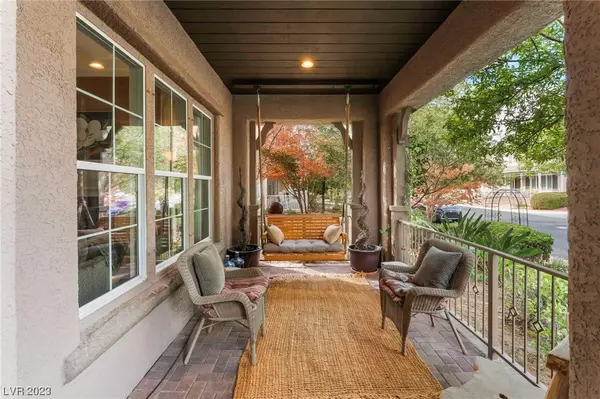$1,299,000
$1,299,000
For more information regarding the value of a property, please contact us for a free consultation.
5 Beds
5 Baths
4,708 SqFt
SOLD DATE : 01/17/2024
Key Details
Sold Price $1,299,000
Property Type Single Family Home
Sub Type Single Family Residence
Listing Status Sold
Purchase Type For Sale
Square Footage 4,708 sqft
Price per Sqft $275
Subdivision Lamplight Glen At Buffalo & Washburn
MLS Listing ID 2541217
Sold Date 01/17/24
Style Two Story
Bedrooms 5
Full Baths 4
Half Baths 1
Construction Status Excellent,Resale
HOA Fees $380
HOA Y/N Yes
Year Built 2006
Annual Tax Amount $4,649
Lot Size 0.460 Acres
Acres 0.46
Property Sub-Type Single Family Residence
Property Description
An Absolutely Amazing, Spectacular, Incredible Home in a secluded area on the westside of Las Vegas. A custom front yard with multiple trees and real grass , with a cozy porch greet you as you start your journey into this highly upgraded home. The formal entry leads you to the Front living room with fireplace and Formal Dining room. Step into the elegant Family room and relax with all the convenience of the advanced life style this home offers! The recently upgraded Kitchen is a Chefs dream with all the functional features. The primary bedroom is upstairs over looking the expansive backyard and resort style pool area. The primary bath boasts of walk-in shower with garden tub adore with the stone tile. The list of features and enhancements is listed below: AC units have been replaced, Garage AC, Custom drapes and shades, 10x20 airconditioned workshop, Shed, Greenhouse, Hickory hardwood floors, new high efficiency pool pump, Wolf cooktop and electric ovens, Sub-zero Frig, plus many more
Location
State NV
County Clark
Zoning Single Family
Direction From the 95 fwy and Craig go west to Buffalo turn R to Washburn Rd, L to Blissful Valley entry gate turn R home is on the right.
Rooms
Other Rooms Greenhouse, Outbuilding, Shed(s), Workshop
Interior
Interior Features Bedroom on Main Level, Programmable Thermostat
Heating Central, Gas, Solar
Cooling Central Air, Electric, 2 Units
Flooring Carpet, Ceramic Tile, Hardwood, Marble
Fireplaces Number 2
Fireplaces Type Family Room, Gas, Living Room
Furnishings Unfurnished
Fireplace Yes
Window Features Double Pane Windows
Appliance Dryer, Dishwasher, Gas Cooktop, Disposal, Microwave, Refrigerator, Washer
Laundry Gas Dryer Hookup, Laundry Room
Exterior
Exterior Feature Out Building(s), Porch, Patio, Private Yard, Shed, Sprinkler/Irrigation, Water Feature
Parking Features Attached, Finished Garage, Garage, Storage, Workshop in Garage
Garage Spaces 2.0
Fence Block, Back Yard
Pool Heated, In Ground, Private, Salt Water
Utilities Available Cable Available
Amenities Available Gated
Water Access Desc Public
Roof Type Tile
Porch Covered, Patio, Porch
Garage Yes
Private Pool Yes
Building
Lot Description 1/4 to 1 Acre Lot, Back Yard, Drip Irrigation/Bubblers, Front Yard, Sprinklers In Rear, Landscaped, Synthetic Grass
Faces North
Story 2
Sewer Public Sewer
Water Public
Additional Building Greenhouse, Outbuilding, Shed(s), Workshop
Construction Status Excellent,Resale
Schools
Elementary Schools Deskin, Ruthe, Deskin, Ruthe
Middle Schools Leavitt Justice Myron E
High Schools Centennial
Others
HOA Name Lamplight Glen
Senior Community No
Tax ID 125-33-711-018
Ownership Single Family Residential
Security Features Security System Owned,Gated Community
Acceptable Financing Cash, Conventional, VA Loan
Listing Terms Cash, Conventional, VA Loan
Financing Conventional
Read Less Info
Want to know what your home might be worth? Contact us for a FREE valuation!

Our team is ready to help you sell your home for the highest possible price ASAP

Copyright 2025 of the Las Vegas REALTORS®. All rights reserved.
Bought with Zar A. Zanganeh The Agency Las Vegas
"My job is to find and attract mastery-based agents to the office, protect the culture, and make sure everyone is happy! "







