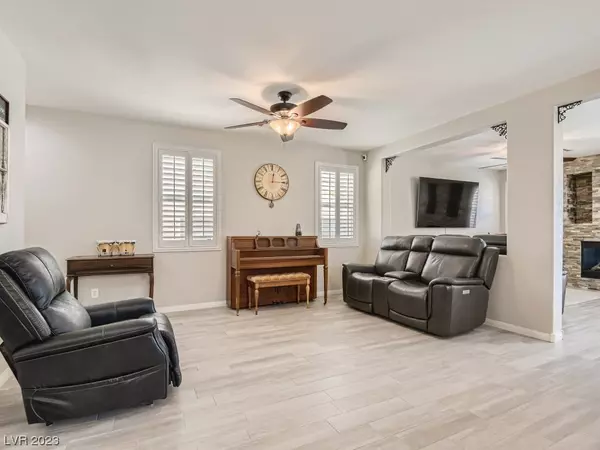$427,500
$425,000
0.6%For more information regarding the value of a property, please contact us for a free consultation.
3 Beds
3 Baths
1,735 SqFt
SOLD DATE : 06/20/2023
Key Details
Sold Price $427,500
Property Type Single Family Home
Sub Type Single Family Residence
Listing Status Sold
Purchase Type For Sale
Square Footage 1,735 sqft
Price per Sqft $246
Subdivision Huntington Village C At Rhodes Ranch
MLS Listing ID 2496357
Sold Date 06/20/23
Style Two Story
Bedrooms 3
Full Baths 2
Half Baths 1
Construction Status Good Condition,Resale
HOA Fees $118
HOA Y/N Yes
Year Built 2006
Annual Tax Amount $1,898
Lot Size 3,484 Sqft
Acres 0.08
Property Sub-Type Single Family Residence
Property Description
Move-in ready POOL home!!!* New plank tile throughout downstairs and new waterproof vinyl upstairs --No carpet!!*Large open kitchen has granite countertops /kitchen island/new backsplash & all stainless steal appliances / 2 family rooms, one with a beautiful fireplace with custom rock finish /surround sound speakers throughout downstairs-New led recessed lighting throughout the home -Plantation shutters downstairs-New vanity in half bath downstairs -new countertops for remaining bathrooms and a new custom shower in the primary bath with sep tub-Covered patio with privacy to enjoy your own personal pool/new garage door opener recently installed * Home located in between Blue Diamond Rd and the 215 S beltway --secluded community /low hoa
Location
State NV
County Clark
Zoning Single Family
Direction From Ft Apache and Warm Springs --go S on FT Apache * RT on Huntington Cove Pkwy*RT on Royal Bridge* LT on Penshaw Bridge *Lt on Teedale --home is on the left
Interior
Interior Features Ceiling Fan(s), Window Treatments
Heating Central, Gas
Cooling Central Air, Electric
Flooring Laminate, Tile
Fireplaces Number 1
Fireplaces Type Family Room, Gas
Furnishings Unfurnished
Fireplace Yes
Window Features Blinds,Double Pane Windows,Window Treatments
Appliance Disposal, Gas Range, Microwave, Refrigerator, Water Softener Owned
Laundry Gas Dryer Hookup, Laundry Room, Upper Level
Exterior
Exterior Feature Patio, Private Yard
Parking Features Garage Door Opener
Garage Spaces 2.0
Fence Block, Back Yard
Pool In Ground, Private, Solar Heat
Utilities Available Underground Utilities
View Y/N Yes
Water Access Desc Public
View Mountain(s)
Roof Type Tile
Porch Covered, Patio
Garage Yes
Private Pool Yes
Building
Lot Description Desert Landscaping, Landscaped, < 1/4 Acre
Faces West
Story 2
Sewer Public Sewer
Water Public
Construction Status Good Condition,Resale
Schools
Elementary Schools Forbuss, Robert L. , Forbuss, Robert L.
Middle Schools Faiss, Wilbur & Theresa
High Schools Sierra Vista High
Others
HOA Name Sea Breeze
HOA Fee Include Association Management
Senior Community No
Tax ID 176-18-514-006
Acceptable Financing Cash, Conventional, FHA, VA Loan
Listing Terms Cash, Conventional, FHA, VA Loan
Financing Conventional
Read Less Info
Want to know what your home might be worth? Contact us for a FREE valuation!

Our team is ready to help you sell your home for the highest possible price ASAP

Copyright 2025 of the Las Vegas REALTORS®. All rights reserved.
Bought with Lori J. Smith Southern Nevada Realty Group
"My job is to find and attract mastery-based agents to the office, protect the culture, and make sure everyone is happy! "







