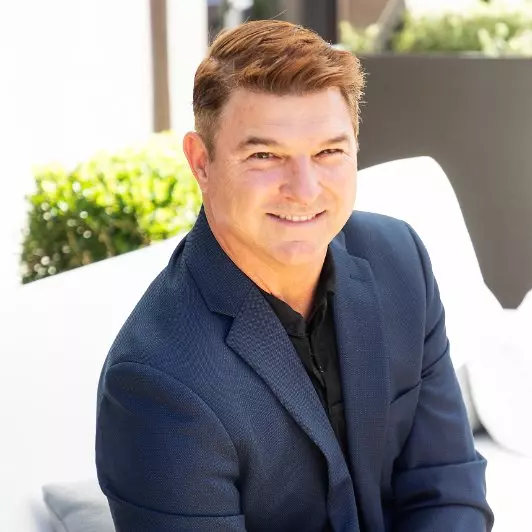$460,000
$408,999
12.5%For more information regarding the value of a property, please contact us for a free consultation.
3 Beds
3 Baths
1,701 SqFt
SOLD DATE : 08/02/2021
Key Details
Sold Price $460,000
Property Type Single Family Home
Sub Type Single Family Residence
Listing Status Sold
Purchase Type For Sale
Square Footage 1,701 sqft
Price per Sqft $270
Subdivision Bluffs
MLS Listing ID 2304654
Sold Date 08/02/21
Style Two Story
Bedrooms 3
Full Baths 1
Half Baths 1
Three Quarter Bath 1
Construction Status Excellent,Resale
HOA Y/N Yes
Year Built 1988
Annual Tax Amount $2,392
Lot Size 8,712 Sqft
Acres 0.2
Property Sub-Type Single Family Residence
Property Description
STUNNING! Amazing 3 bedroom 2.5 bathroom property at the Lakes in Southwest Las Vegas near Summerlin! Located in a cul-de-sac with a HUGE backyard paradise featuring a complete pool/spa combination with a large covered patio. Perfect for gatherings! Recently updated with new flooring, and modern fixtures throughout! Upgraded kitchen with custom cabinets, granite countertop & stainless steel appliances. Open concept with separate great room and living room areas. Modernized master bedroom and bathroom with custom shower!
Location
State NV
County Clark County
Zoning Single Family
Direction South on Fort Apache, Right on Lake North, Right on Trophy Lake Dr., Right on Chianti Lane, Right on Bianca, Home on Right.
Interior
Interior Features Ceiling Fan(s)
Heating Central, Gas
Cooling Central Air, Electric
Flooring Carpet, Laminate, Marble, Tile
Fireplaces Number 1
Fireplaces Type Gas, Great Room
Furnishings Unfurnished
Fireplace Yes
Window Features Blinds
Appliance Dryer, Dishwasher, Disposal, Gas Range, Microwave, Refrigerator, Washer
Laundry Gas Dryer Hookup, Main Level
Exterior
Exterior Feature Deck, Patio, Private Yard, Sprinkler/Irrigation
Parking Features Attached, Garage
Garage Spaces 2.0
Fence Block, Back Yard
Pool Heated, In Ground, Private, Pool/Spa Combo
Utilities Available Underground Utilities
Amenities Available Jogging Path, Playground, Park
View Y/N Yes
Water Access Desc Public
View Mountain(s)
Roof Type Tile
Porch Covered, Deck, Patio
Garage Yes
Private Pool Yes
Building
Lot Description 1/4 to 1 Acre Lot, Drip Irrigation/Bubblers, Desert Landscaping, Landscaped, Rocks, Sprinklers Timer, < 1/4 Acre
Faces South
Story 2
Sewer Public Sewer
Water Public
Construction Status Excellent,Resale
Schools
Elementary Schools Christensen Mj, Christensen Mj
Middle Schools Lawrence
High Schools Bonanza
Others
HOA Name Section Seven
HOA Fee Include Association Management,Maintenance Grounds
Senior Community No
Tax ID 163-07-510-046
Acceptable Financing Cash, Conventional
Listing Terms Cash, Conventional
Financing Conventional
Read Less Info
Want to know what your home might be worth? Contact us for a FREE valuation!

Our team is ready to help you sell your home for the highest possible price ASAP

Copyright 2025 of the Las Vegas REALTORS®. All rights reserved.
Bought with Conner L Sheets King Realty Group
"My job is to find and attract mastery-based agents to the office, protect the culture, and make sure everyone is happy! "







