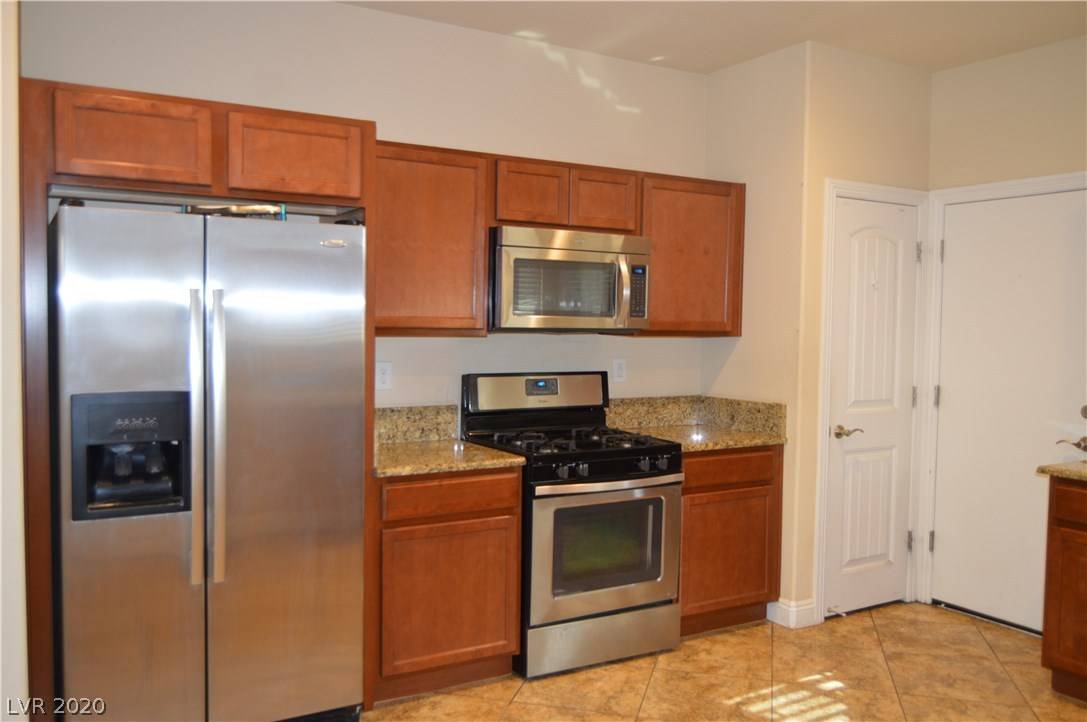$260,000
$255,000
2.0%For more information regarding the value of a property, please contact us for a free consultation.
2 Beds
2 Baths
1,157 SqFt
SOLD DATE : 01/13/2021
Key Details
Sold Price $260,000
Property Type Single Family Home
Sub Type Single Family Residence
Listing Status Sold
Purchase Type For Sale
Square Footage 1,157 sqft
Price per Sqft $224
Subdivision Stallion Mountain Estate 213
MLS Listing ID 2254064
Sold Date 01/13/21
Style One Story
Bedrooms 2
Full Baths 1
Three Quarter Bath 1
Construction Status Excellent,Resale
HOA Y/N Yes
Year Built 2012
Annual Tax Amount $1,483
Lot Size 5,662 Sqft
Acres 0.13
Property Sub-Type Single Family Residence
Property Description
WELCOME HOME! THIS CLASSY TWO BEDROOM HOME IS INSIDE A FANTASTIC 55 PLUS GOLF COURSE COMMUNITY! STRIKING COURTYARD PLEASANTLY GREETS YOU. DIAMOND LAID TILE IS BEAUTIFUL AND FOUND THROUGHOUT THE WHOLE HOME. KITCHEN FEATURES GORGEOUS CABINETS AND GRANITE COUNTERTOPS INCLUDING BEAUTIFUL STAINLESS STEEL APPLIANCES, AS WELL AS AN OPEN LAYOUT. MASTER BEDROOM IS SPACIOUS AND BRIGHT, MASTER BATHROOM HAS A NICE STEP IN SHOWER AS WELL AS A HUGE WALK IN CLOSET. THE BACKYARD IS OVERSIZED AND INCLUDES A COVERED PATIO WITH EXTENDED PAVERS, EASY MAINTENANCE DESERT LANDSCAPING WITH DRIP IRRIGATION. FRONT LOADING WASHER AND DRYER ALSO STAY! THIS HOME IS TURN KEY! DON'T FORGET TO CHECK OUT THE AMAZING CLUB HOUSE AND GRAB A COMMUNITY CALENDAR!
Location
State NV
County Clark County
Community Pool
Zoning Single Family
Direction FROM DESERT INN & NELLIS-EAST ON DESERT INN RIGHT ON OCEAN CREST. LEFT ON CORBIN, LEFT AMERICAN MUSTANG. HOME IS ON THE LEFT.
Interior
Interior Features Bedroom on Main Level, Ceiling Fan(s), Primary Downstairs, Window Treatments
Heating Central, Gas
Cooling Central Air, Electric
Flooring Ceramic Tile
Furnishings Unfurnished
Fireplace No
Window Features Blinds,Double Pane Windows,Window Treatments
Appliance Dryer, Disposal, Gas Range, Microwave, Refrigerator, Washer
Laundry Gas Dryer Hookup, Laundry Closet, Main Level
Exterior
Exterior Feature Courtyard, Patio, Private Yard, Sprinkler/Irrigation
Parking Features Attached, Finished Garage, Garage, Inside Entrance
Garage Spaces 2.0
Fence Block, Partial
Pool Community
Community Features Pool
Utilities Available Underground Utilities
Amenities Available Clubhouse, Fitness Center, Gated, Pool, Recreation Room, Guard, Spa/Hot Tub, Tennis Court(s)
Water Access Desc Public
Roof Type Pitched,Tile
Porch Covered, Patio
Garage Yes
Private Pool No
Building
Lot Description Drip Irrigation/Bubblers, Desert Landscaping, Landscaped, Rocks, < 1/4 Acre
Faces East
Story 1
Sewer Public Sewer
Water Public
Construction Status Excellent,Resale
Schools
Elementary Schools Cunningham Cynthia, Cunnngham
Middle Schools Harney Kathleen & Tim
High Schools Chaparral
Others
HOA Name Solera Stallion Mtn
HOA Fee Include Recreation Facilities
Senior Community Yes
Tax ID 161-15-111-064
Security Features Gated Community
Acceptable Financing Cash, Conventional, FHA, VA Loan
Listing Terms Cash, Conventional, FHA, VA Loan
Financing VA
Read Less Info
Want to know what your home might be worth? Contact us for a FREE valuation!

Our team is ready to help you sell your home for the highest possible price ASAP

Copyright 2025 of the Las Vegas REALTORS®. All rights reserved.
Bought with Conner L Sheets King Realty Group
"My job is to find and attract mastery-based agents to the office, protect the culture, and make sure everyone is happy! "







