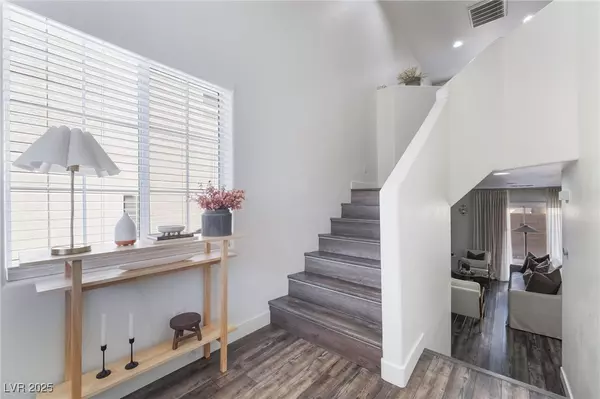
3 Beds
3 Baths
1,803 SqFt
3 Beds
3 Baths
1,803 SqFt
Key Details
Property Type Single Family Home
Sub Type Single Family Residence
Listing Status Active
Purchase Type For Sale
Square Footage 1,803 sqft
Price per Sqft $219
Subdivision Desert Inn Master Plan
MLS Listing ID 2732645
Style Two Story
Bedrooms 3
Full Baths 2
Half Baths 1
Construction Status Resale
HOA Fees $65/mo
HOA Y/N Yes
Year Built 2006
Annual Tax Amount $1,586
Lot Size 3,049 Sqft
Acres 0.07
Property Sub-Type Single Family Residence
Property Description
Upgraded Bathrooms: Includes a primary bath with a dual-sink vanity and separate tub/shower, and a secondary bath with a modern vanity and fixtures. This residence offers a blend of contemporary style and comfortable living, making it an ideal retreat.
Location
State NV
County Clark
Zoning Single Family
Direction From Nellis and Desert Inn - E on Desert Inn, S on theme, E on Field Horsetail, S on Oliver Sagebrush, W on Wild Chive to Blue Wildrye.
Interior
Interior Features Bedroom on Main Level, Ceiling Fan(s), Window Treatments
Heating Central, Gas
Cooling Central Air, Electric
Flooring Carpet, Tile
Furnishings Furnished
Fireplace No
Window Features Blinds
Appliance Dryer, Disposal, Gas Range, Microwave, Refrigerator, Washer
Laundry Electric Dryer Hookup, Gas Dryer Hookup, Main Level
Exterior
Exterior Feature Patio, Private Yard
Parking Features Attached, Garage, Garage Door Opener, Inside Entrance, Private
Garage Spaces 2.0
Fence Block, Back Yard, Vinyl
Utilities Available Underground Utilities
Water Access Desc Public
Roof Type Tile
Porch Patio
Garage Yes
Private Pool No
Building
Lot Description Desert Landscaping, Landscaped, < 1/4 Acre
Faces East
Story 2
Sewer Public Sewer
Water Public
Construction Status Resale
Schools
Elementary Schools Cunnngham, Cunnngham
Middle Schools Harney Kathleen & Tim
High Schools Chaparral
Others
HOA Name Sunrise Ridge
HOA Fee Include None
Senior Community No
Tax ID 161-15-814-018
Acceptable Financing Cash, Conventional, FHA, VA Loan
Listing Terms Cash, Conventional, FHA, VA Loan
Virtual Tour https://www.propertypanorama.com/instaview/las/2732645


"My job is to find and attract mastery-based agents to the office, protect the culture, and make sure everyone is happy! "







