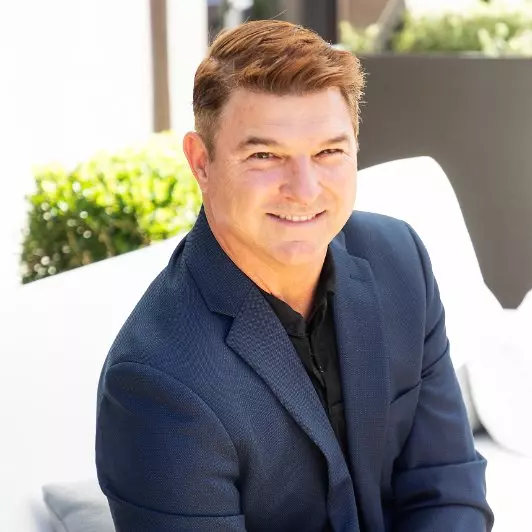
3 Beds
3 Baths
2,022 SqFt
3 Beds
3 Baths
2,022 SqFt
Key Details
Property Type Single Family Home
Sub Type Single Family Residence
Listing Status Active
Purchase Type For Sale
Square Footage 2,022 sqft
Price per Sqft $321
Subdivision Magic Canyon Homes
MLS Listing ID 2723400
Style Tri-Level
Bedrooms 3
Full Baths 2
Half Baths 1
Construction Status Resale
HOA Y/N No
Year Built 1994
Annual Tax Amount $2,954
Lot Size 9,147 Sqft
Acres 0.21
Property Sub-Type Single Family Residence
Property Description
Location
State NV
County Clark
Zoning Single Family
Direction I11 (95) S, W on Wagonwheel, N on Boulder Hwy, W on Magic, N on Burgundy, W Magic Canyon Dr, N on Nakoa Ct.
Rooms
Other Rooms Shed(s)
Interior
Interior Features Bedroom on Main Level, Ceiling Fan(s), Window Treatments, Central Vacuum
Heating Central, Gas, Multiple Heating Units
Cooling Central Air, Electric, 2 Units
Flooring Luxury Vinyl Plank
Fireplaces Number 1
Fireplaces Type Gas, Living Room
Furnishings Furnished Or Unfurnished
Fireplace Yes
Window Features Double Pane Windows,Plantation Shutters,Window Treatments
Appliance Dryer, Dishwasher, Disposal, Gas Range, Microwave, Refrigerator, Water Softener Owned, Tankless Water Heater, Washer
Laundry Gas Dryer Hookup, Laundry Closet, Main Level
Exterior
Exterior Feature Barbecue, Dog Run, Patio, Private Yard, Shed, Sprinkler/Irrigation
Parking Features Air Conditioned Garage, Attached, Exterior Access Door, Epoxy Flooring, Finished Garage, Garage, Garage Door Opener, Inside Entrance, Private, RV Gated, RV Access/Parking, RV Paved
Garage Spaces 4.0
Fence Block, Back Yard, RV Gate
Pool In Ground, Private, Waterfall
Utilities Available Underground Utilities
Amenities Available None
Water Access Desc Public
Roof Type Tile
Porch Covered, Patio
Garage Yes
Private Pool Yes
Building
Lot Description Cul-De-Sac, Drip Irrigation/Bubblers, Desert Landscaping, Landscaped, Synthetic Grass, < 1/4 Acre
Faces East
Sewer Public Sewer
Water Public
Additional Building Shed(s)
Construction Status Resale
Schools
Elementary Schools Dooley, John, Dooley, John
Middle Schools Brown B. Mahlon
High Schools Basic Academy
Others
Senior Community No
Tax ID 179-28-510-028
Acceptable Financing Cash, Conventional, FHA, VA Loan
Listing Terms Cash, Conventional, FHA, VA Loan
Virtual Tour https://www.propertypanorama.com/instaview/las/2723400


"My job is to find and attract mastery-based agents to the office, protect the culture, and make sure everyone is happy! "







