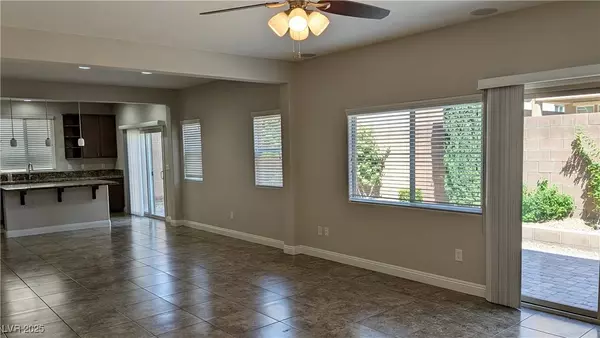
4 Beds
3 Baths
2,518 SqFt
4 Beds
3 Baths
2,518 SqFt
Key Details
Property Type Single Family Home
Sub Type Single Family Residence
Listing Status Active
Purchase Type For Rent
Square Footage 2,518 sqft
Subdivision Providence Pod 307 Phase 2
MLS Listing ID 2718408
Style Two Story
Bedrooms 4
Full Baths 2
Three Quarter Bath 1
HOA Y/N Yes
Year Built 2014
Lot Size 4,791 Sqft
Acres 0.11
Property Sub-Type Single Family Residence
Property Description
garage. Welcoming interior. Large loft. Modern kitchen with large island perfect for meal prep or casual dining, and ample
cabinet space. Granite countertops. Bathed in natural light, with an open and airy feel. Fully landscaped. With the 3-car
attached garage, plenty of space for vehicles and storage. Located in the highly desirable Providence community, access to
fantastic amenities and a vibrant neighborhood atmosphere is offered by this home. Convenience of being close to schools
and having easy access to major roads
Location
State NV
County Clark
Zoning Single Family
Direction Shaumber Rd and W Centennial Pkwy, West on W Centennial Pkwy to Homeplace, North on Homeplace to Auburn Springs, West on Auburn Springs to Mayfair Park, North on Mayfair Park to Berkshire Woods.
Interior
Interior Features Bedroom on Main Level, Ceiling Fan(s), Window Treatments
Heating Central, Gas
Cooling Central Air, Electric
Flooring Luxury Vinyl Plank, Tile
Furnishings Unfurnished
Fireplace No
Window Features Blinds
Appliance Dryer, Dishwasher, Disposal, Gas Range, Microwave, Refrigerator, Washer/Dryer, Washer/DryerAllInOne, Washer
Laundry Gas Dryer Hookup, Laundry Room
Exterior
Parking Features Attached, Finished Garage, Garage, Garage Door Opener, Inside Entrance, Private, Storage
Garage Spaces 3.0
Fence Block, Back Yard
Utilities Available Cable Available
Roof Type Tile
Garage Yes
Private Pool No
Building
Lot Description < 1/4 Acre
Faces South
Story 2
Schools
Elementary Schools Divich, Kenneth, Divich, Kenneth
Middle Schools Escobedo Edmundo
High Schools Centennial
Others
Pets Allowed true
Senior Community No
Tax ID 126-24-413-023
Pets Allowed Yes, Negotiable
Virtual Tour https://www.propertypanorama.com/instaview/las/2718408


"My job is to find and attract mastery-based agents to the office, protect the culture, and make sure everyone is happy! "







