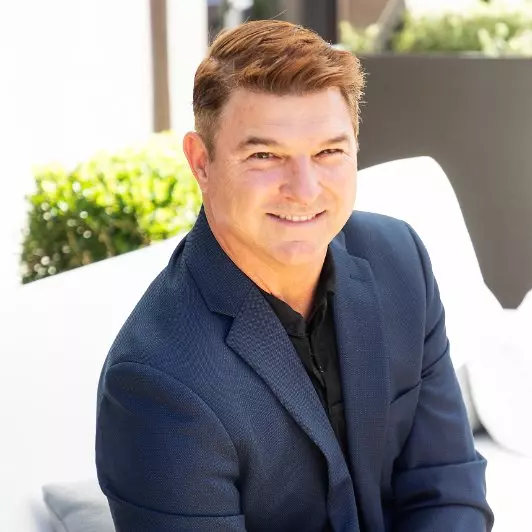
4 Beds
3 Baths
2,196 SqFt
4 Beds
3 Baths
2,196 SqFt
Key Details
Property Type Single Family Home
Sub Type Single Family Residence
Listing Status Active
Purchase Type For Sale
Square Footage 2,196 sqft
Price per Sqft $300
Subdivision Mission Monterey
MLS Listing ID 2718265
Style Two Story
Bedrooms 4
Full Baths 2
Half Baths 1
Construction Status Resale
HOA Fees $85/mo
HOA Y/N Yes
Year Built 1989
Annual Tax Amount $2,969
Lot Size 0.260 Acres
Acres 0.26
Property Sub-Type Single Family Residence
Property Description
Step inside this beautifully updated 2-story residence featuring an open-concept floor plan designed for both comfort and entertaining. The spacious kitchen is the heart of the home, offering modern finishes, ample storage, and room to gather.
The highlight is the downstairs primary suite, complete with a private bath and direct backyard access to your own desert oasis. Enjoy a sparkling heated pool & spa, surrounded by low-maintenance desert landscaping with artificial turf—perfect for year-round relaxation.
Upstairs you'll find additional bedrooms and flexible living space to suit your needs. Plus, this home comes with the peace of mind of fully paid-off solar, giving you energy savings for years to come. Install date is unknown.
Location
State NV
County Clark
Zoning Single Family
Direction Directions Head east on Summerlin Parkway toward US-95. Exit at Rampart Blvd and turn right (south) onto Rampart Blvd. Continue south about 3.5 miles. Turn left (east) onto W Desert Inn Rd. Drive about 1.2 miles, then turn right (south) onto S Fort Apache Rd. In about 0.3 miles, turn left (east) onto Peace Way. Take your first right onto Shellfish Ct. 9421 Shellfish Ct will be on your right-hand side.
Interior
Interior Features Bedroom on Main Level, Ceiling Fan(s), Primary Downstairs
Heating Central, Gas
Cooling Central Air, Gas
Flooring Luxury Vinyl Plank
Fireplaces Number 1
Fireplaces Type Family Room, Gas
Furnishings Unfurnished
Fireplace Yes
Appliance Disposal, Gas Range, Microwave
Laundry Gas Dryer Hookup, Main Level, Laundry Room
Exterior
Exterior Feature Patio, Private Yard
Parking Features Attached, Garage, Open, Private
Garage Spaces 2.0
Fence Block, Back Yard
Pool In Ground, Private, Pool/Spa Combo
Utilities Available Underground Utilities
Water Access Desc Public
Roof Type Tile
Porch Patio
Garage Yes
Private Pool Yes
Building
Lot Description Cul-De-Sac, Desert Landscaping, Landscaped, Synthetic Grass
Faces West
Story 2
Sewer Public Sewer
Water Public
Construction Status Resale
Schools
Elementary Schools Christensen, Mj, Christensen, Mj
Middle Schools Lawrence
High Schools Bonanza
Others
HOA Name Section 7 Community
HOA Fee Include None
Senior Community No
Tax ID 163-07-813-006
Acceptable Financing Cash, Conventional, FHA, VA Loan
Listing Terms Cash, Conventional, FHA, VA Loan
Virtual Tour https://www.propertypanorama.com/instaview/las/2718265


"My job is to find and attract mastery-based agents to the office, protect the culture, and make sure everyone is happy! "







