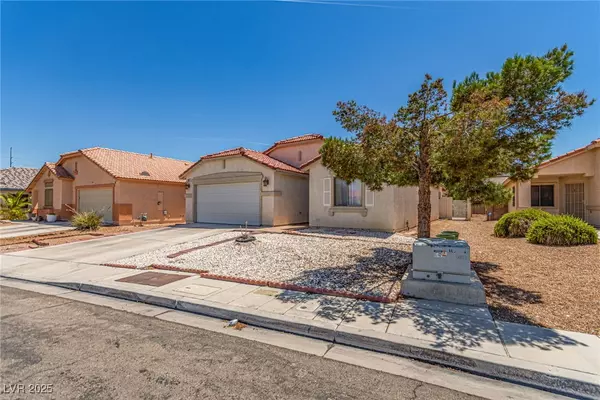3 Beds
2 Baths
1,622 SqFt
3 Beds
2 Baths
1,622 SqFt
Key Details
Property Type Single Family Home
Sub Type Single Family Residence
Listing Status Active
Purchase Type For Sale
Square Footage 1,622 sqft
Price per Sqft $245
Subdivision Rancho Mirage Phase 2
MLS Listing ID 2708808
Style One Story
Bedrooms 3
Full Baths 2
Construction Status Resale
HOA Fees $72/qua
HOA Y/N Yes
Year Built 2002
Annual Tax Amount $1,285
Lot Size 5,662 Sqft
Acres 0.13
Property Sub-Type Single Family Residence
Property Description
Location
State NV
County Clark
Zoning Single Family
Direction From N Jones Blvd and 215, head north on N Jones Blvd, turn right onto W Ann Road, left onto Commerce, left onto Cactus Sands Ave.
Interior
Interior Features Bedroom on Main Level, Ceiling Fan(s), Primary Downstairs
Heating Central, Gas
Cooling Central Air, Electric
Flooring Carpet, Tile
Furnishings Unfurnished
Fireplace No
Appliance Dryer, Dishwasher, Disposal, Gas Range, Refrigerator, Washer
Laundry Gas Dryer Hookup, Laundry Room
Exterior
Exterior Feature Private Yard
Parking Features Attached, Garage, Private
Garage Spaces 2.0
Fence Back Yard, Stucco Wall
Utilities Available Underground Utilities
Water Access Desc Public
Roof Type Tile
Garage Yes
Private Pool No
Building
Lot Description Desert Landscaping, Landscaped, < 1/4 Acre
Faces North
Story 1
Sewer Public Sewer
Water Public
Construction Status Resale
Schools
Elementary Schools Watson, Frederick W, Watson, Frederick W
Middle Schools Findlay Clifford O.
High Schools Legacy
Others
HOA Name Nevada Community Man
HOA Fee Include None
Senior Community No
Tax ID 124-27-412-011
Acceptable Financing Cash, Conventional, FHA, VA Loan
Listing Terms Cash, Conventional, FHA, VA Loan
Virtual Tour https://www.propertypanorama.com/instaview/las/2708808

"My job is to find and attract mastery-based agents to the office, protect the culture, and make sure everyone is happy! "







