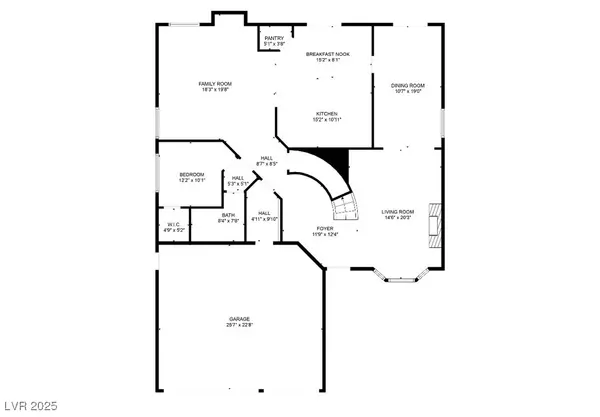4 Beds
4 Baths
3,461 SqFt
4 Beds
4 Baths
3,461 SqFt
Key Details
Property Type Single Family Home
Sub Type Single Family Residence
Listing Status Active
Purchase Type For Rent
Square Footage 3,461 sqft
MLS Listing ID 2708880
Style Two Story
Bedrooms 4
Full Baths 2
Three Quarter Bath 2
HOA Y/N No
Year Built 2005
Lot Size 8,712 Sqft
Acres 0.2
Property Sub-Type Single Family Residence
Property Description
Location
State NV
County Clark
Zoning Single Family
Direction From 515 (I-95) South to Lake Mead Blvd. E on Lk Mead, S on Fiesta Henderson Blvd, E on Waterwheel Falls Dr., S on Crestway Rd, W on Sherwood to cul-de-sac, house on L.
Interior
Interior Features Bedroom on Main Level, Ceiling Fan(s), Window Treatments, Central Vacuum
Heating Central, Gas
Cooling Central Air, Electric
Flooring Carpet, Hardwood, Laminate, Luxury Vinyl Plank, Tile
Fireplaces Number 2
Fireplaces Type Bedroom, Family Room, Living Room, Primary Bedroom
Furnishings Furnished
Fireplace Yes
Window Features Blinds,Plantation Shutters
Appliance Built-In Electric Oven, Double Oven, Dryer, Dishwasher, ENERGY STAR Qualified Appliances, Gas Cooktop, Disposal, Microwave, Refrigerator, Water Softener, Washer/Dryer, Water Heater, Washer/DryerAllInOne, Washer
Laundry Cabinets, Gas Dryer Hookup, Laundry Room, Sink, Upper Level
Exterior
Exterior Feature Built-in Barbecue, Balcony, Barbecue, Patio, Private Yard, Sprinkler/Irrigation, Water Feature
Parking Features Attached, Finished Garage, Garage, Garage Door Opener, Guest, Inside Entrance, Open, Private, RV Potential, RV Access/Parking, Shelves
Garage Spaces 3.0
Fence Block, Back Yard, Wrought Iron
Pool In Ground, Private, Pool/Spa Combo
Utilities Available Cable Available, Cable Not Available, Underground Utilities
Amenities Available None
View Y/N Yes
View City, Mountain(s)
Roof Type Composition,Shingle
Porch Balcony, Covered, Patio
Garage Yes
Private Pool Yes
Building
Lot Description Back Yard, Drip Irrigation/Bubblers, Front Yard, Sprinklers In Rear, Landscaped, Sprinklers Timer, < 1/4 Acre
Faces North
Story 2
Sewer Public Sewer
Schools
Elementary Schools Newton, Ulis, Newton, Ulis
Middle Schools Mannion Jack & Terry
High Schools Foothill
Others
Pets Allowed true
Senior Community No
Tax ID 178-24-502-009
Pets Allowed Yes, Negotiable
Virtual Tour https://www.propertypanorama.com/instaview/las/2708880

"My job is to find and attract mastery-based agents to the office, protect the culture, and make sure everyone is happy! "





