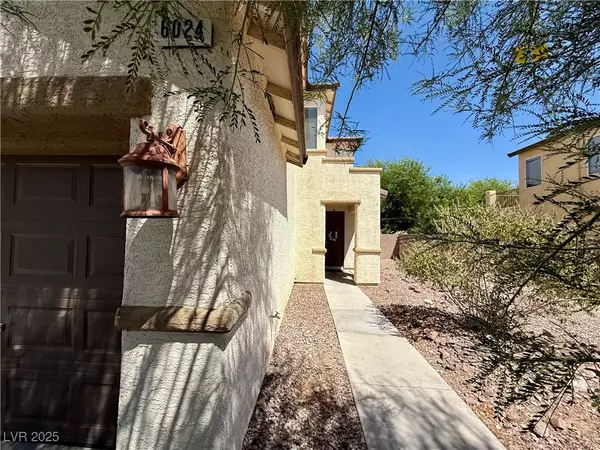5 Beds
3 Baths
2,561 SqFt
5 Beds
3 Baths
2,561 SqFt
Key Details
Property Type Single Family Home
Sub Type Single Family Residence
Listing Status Active
Purchase Type For Sale
Square Footage 2,561 sqft
Price per Sqft $214
Subdivision Patrick Sandhill
MLS Listing ID 2708088
Style Two Story
Bedrooms 5
Full Baths 2
Three Quarter Bath 1
Construction Status Resale
HOA Fees $53/mo
HOA Y/N Yes
Year Built 2005
Annual Tax Amount $2,670
Lot Size 6,534 Sqft
Acres 0.15
Property Sub-Type Single Family Residence
Property Description
Location
State NV
County Clark
Zoning Single Family
Direction From Flamingo Road and Pecos Road, head north on Pecos, then turn right onto Sunridge Heights Parkway. After about 0.3 miles, turn left onto Aster Crest Court—6024 Aster Crest Ct is located at the end of the cul-de-sac.
Interior
Interior Features Bedroom on Main Level, Ceiling Fan(s), Window Treatments
Heating Central, Gas, Multiple Heating Units
Cooling Central Air, Electric, 2 Units
Flooring Carpet, Laminate, Luxury Vinyl Plank
Fireplaces Number 1
Fireplaces Type Gas, Great Room
Furnishings Furnished Or Unfurnished
Fireplace Yes
Window Features Blinds,Plantation Shutters
Appliance Convection Oven, Electric Cooktop, Disposal, Microwave
Laundry Gas Dryer Hookup, Main Level, Laundry Room
Exterior
Exterior Feature Private Yard
Parking Features Attached, Electric Vehicle Charging Station(s), Garage, Garage Door Opener, Private
Garage Spaces 3.0
Fence Brick, Back Yard
Utilities Available Cable Available
Water Access Desc Public
Roof Type Tile
Garage Yes
Private Pool No
Building
Lot Description Desert Landscaping, Landscaped, < 1/4 Acre
Faces West
Story 2
Sewer Public Sewer
Water Public
Construction Status Resale
Schools
Elementary Schools Tomiyasu, Tomiyasu
Middle Schools Cannon Helen C.
High Schools Del Sol Hs
Others
HOA Name Brighton HOA
HOA Fee Include None
Senior Community No
Tax ID 161-31-212-062
Ownership Single Family Residential
Acceptable Financing Cash, Conventional, FHA, VA Loan
Listing Terms Cash, Conventional, FHA, VA Loan
Virtual Tour https://www.propertypanorama.com/instaview/las/2708088

"My job is to find and attract mastery-based agents to the office, protect the culture, and make sure everyone is happy! "







