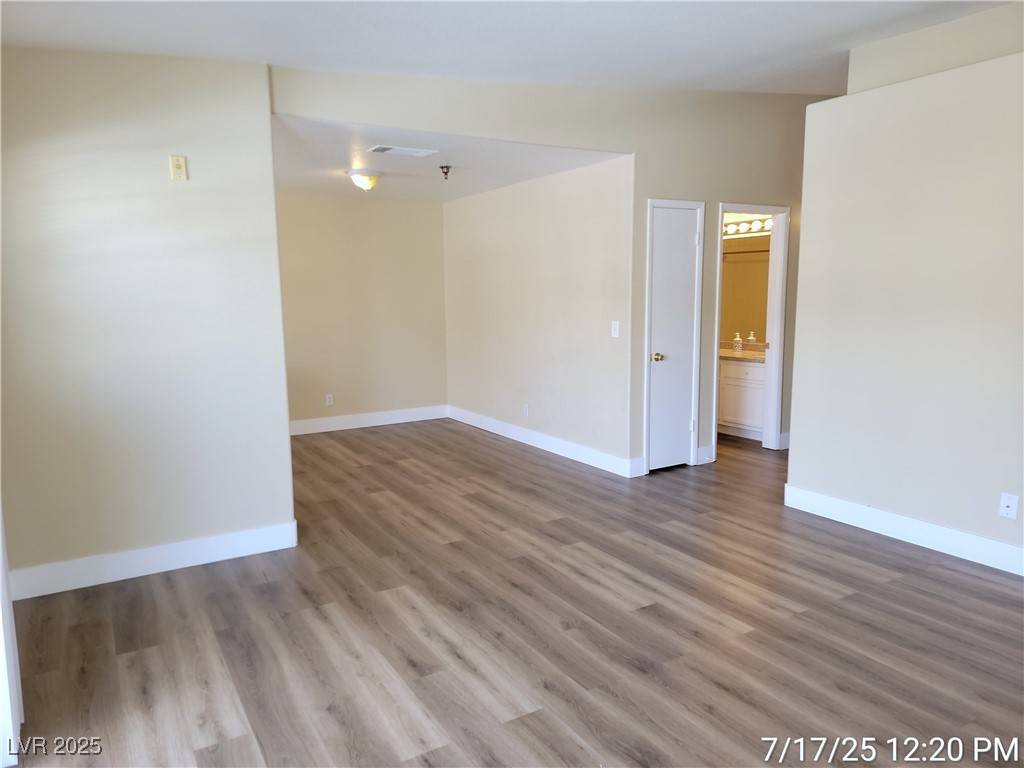3 Beds
2 Baths
1,292 SqFt
3 Beds
2 Baths
1,292 SqFt
Key Details
Property Type Condo
Sub Type Condominium
Listing Status Active
Purchase Type For Rent
Square Footage 1,292 sqft
Subdivision Ridgeview Village Amd
MLS Listing ID 2702058
Style Three Story
Bedrooms 3
Full Baths 2
HOA Y/N Yes
Year Built 1996
Property Sub-Type Condominium
Property Description
Location
State NV
County Clark
Community Pool
Zoning Multi-Family
Direction From Valle Verde & Sunset * E on Sunset * L into Ridgeview Village Townhomes * thru gate, L on Cutlass to bldg 8E
Interior
Interior Features Ceiling Fan(s), Window Treatments
Heating Central, Gas
Cooling Central Air, Electric
Flooring Carpet, Linoleum, Tile, Vinyl
Furnishings Unfurnished
Fireplace No
Window Features Blinds
Appliance Dryer, Dishwasher, Disposal, Gas Oven, Gas Range, Microwave, Refrigerator, Washer/Dryer, Washer/DryerAllInOne, Washer
Laundry Gas Dryer Hookup, Laundry Closet
Exterior
Exterior Feature Balcony, Porch
Parking Features Assigned, Covered
Carport Spaces 2
Fence None
Pool Community
Community Features Pool
Utilities Available Cable Available
Amenities Available Fitness Center, Gated, Pool
Roof Type Tile
Porch Balcony, Porch
Garage No
Private Pool No
Building
Lot Description Landscaped
Faces North
Story 3
Schools
Elementary Schools Treem, Harriet A., Treem, Harriet A.
Middle Schools Cortney Francis
High Schools Green Valley
Others
Pets Allowed true
Senior Community No
Tax ID 178-05-622-060
Pets Allowed Yes, Negotiable
Virtual Tour https://www.propertypanorama.com/instaview/las/2702058

"My job is to find and attract mastery-based agents to the office, protect the culture, and make sure everyone is happy! "







