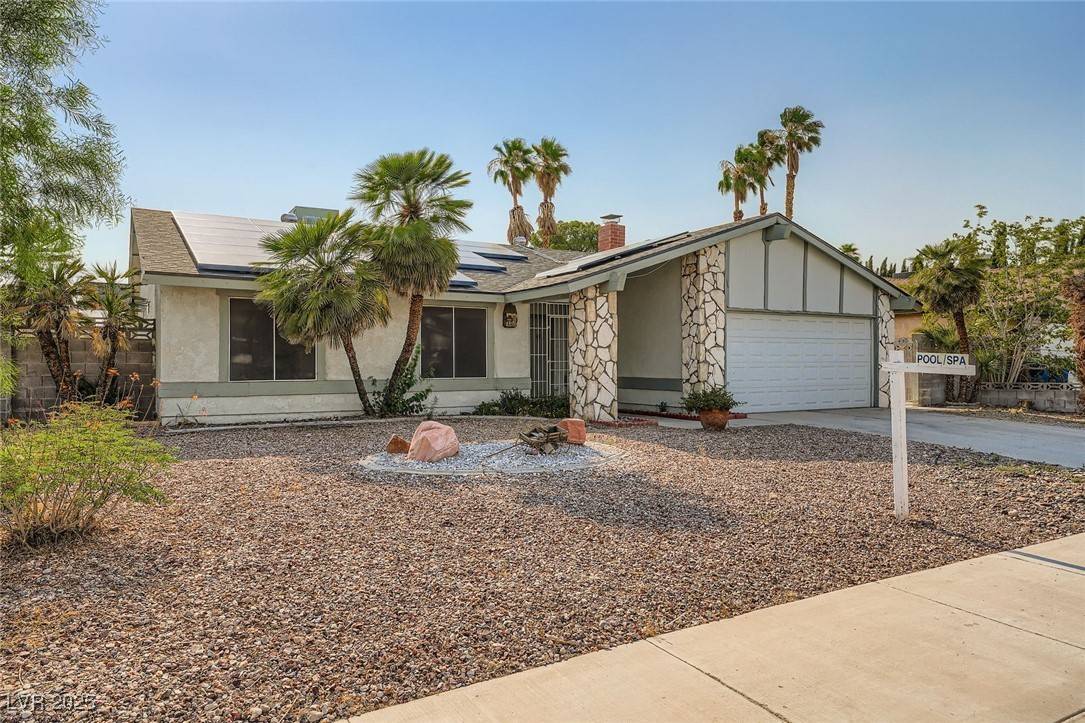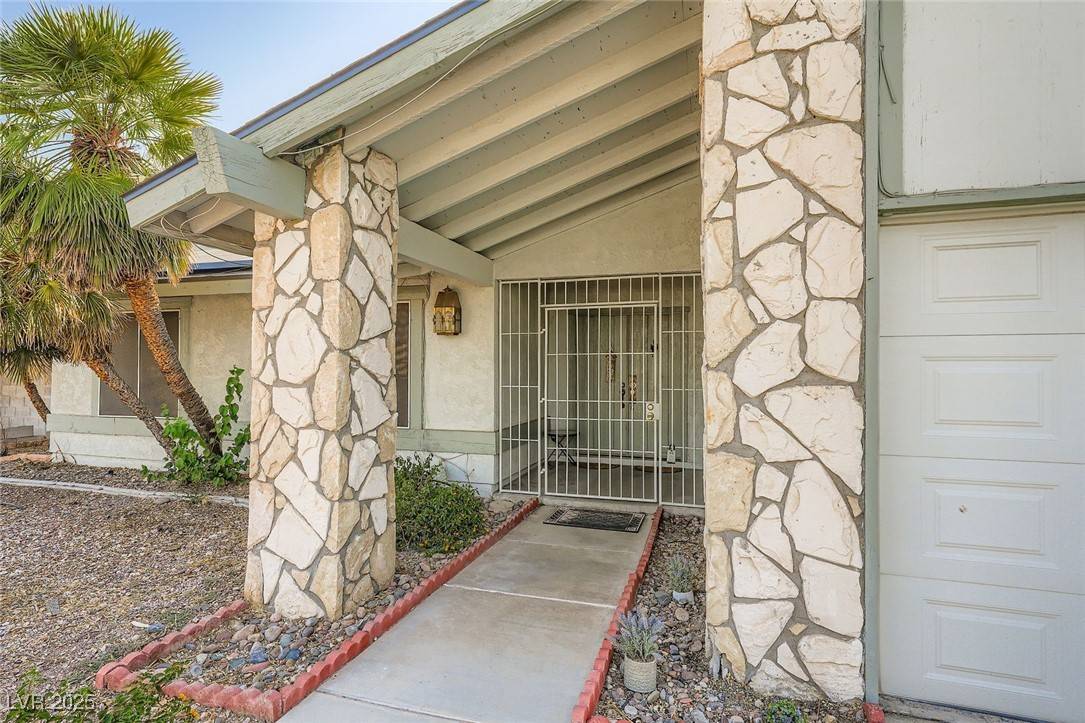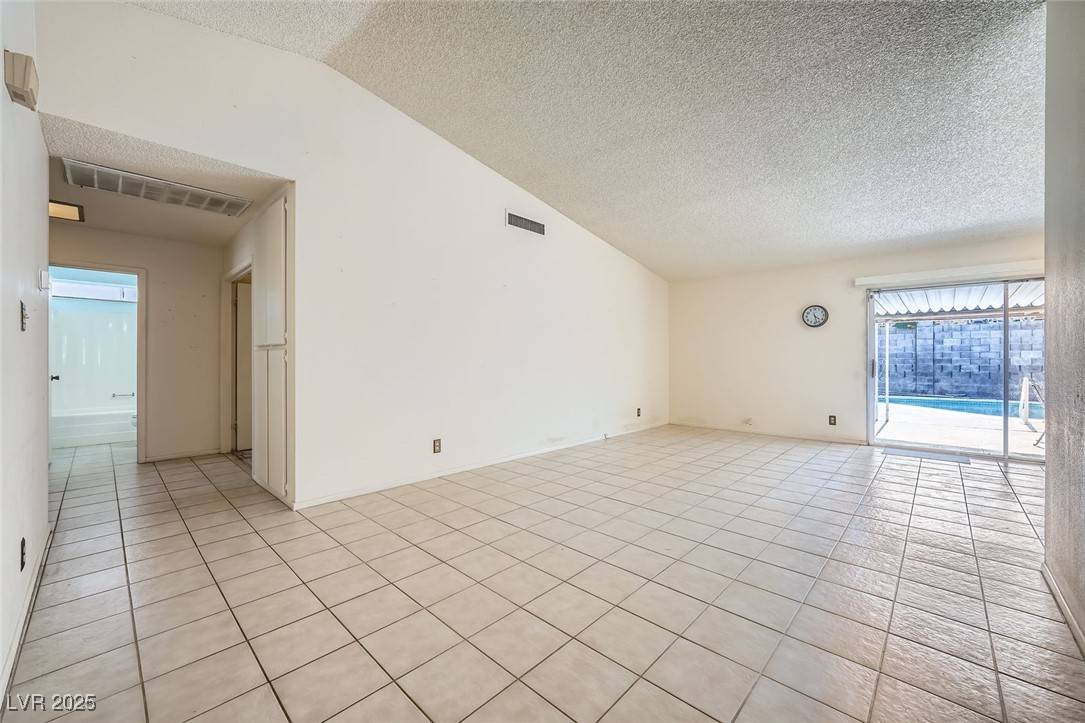3 Beds
2 Baths
1,586 SqFt
3 Beds
2 Baths
1,586 SqFt
OPEN HOUSE
Sat Jul 19, 1:00pm - 5:00pm
Key Details
Property Type Single Family Home
Sub Type Single Family Residence
Listing Status Active
Purchase Type For Sale
Square Footage 1,586 sqft
Price per Sqft $258
Subdivision Charleston Lewis Homes
MLS Listing ID 2696281
Style One Story
Bedrooms 3
Full Baths 1
Three Quarter Bath 1
Construction Status Resale
HOA Y/N No
Year Built 1975
Annual Tax Amount $1,470
Lot Size 7,405 Sqft
Acres 0.17
Property Sub-Type Single Family Residence
Property Description
Location
State NV
County Clark
Zoning Single Family
Direction From Rainbow Blvd and Alta Dr. EAST on Alta. NORTH on Tilton Ln. RIGHT on Shawnee Ave. LEFT on Lindy Dr. House on LEFT.
Interior
Interior Features Bedroom on Main Level, Ceiling Fan(s), Primary Downstairs, Window Treatments
Heating Central, Gas
Cooling Central Air, Electric
Flooring Carpet, Laminate, Tile
Fireplaces Number 1
Fireplaces Type Living Room, Wood Burning
Furnishings Unfurnished
Fireplace Yes
Window Features Blinds,Window Treatments
Appliance Dryer, Dishwasher, Electric Range, Disposal, Microwave, Refrigerator, Washer
Laundry Electric Dryer Hookup, In Garage
Exterior
Exterior Feature Patio, Private Yard, Awning(s)
Parking Features Attached, Exterior Access Door, Garage, Garage Door Opener, Inside Entrance, Private, Storage
Garage Spaces 2.0
Fence Block, Back Yard
Pool Heated, Solar Heat
Utilities Available Cable Available
Amenities Available None
Water Access Desc Public
Roof Type Composition,Shingle
Porch Covered, Patio
Garage Yes
Private Pool Yes
Building
Lot Description Desert Landscaping, Landscaped, < 1/4 Acre
Faces East
Story 1
Sewer Public Sewer
Water Public
Construction Status Resale
Schools
Elementary Schools Adcock, O. K, Adcock, O. K
Middle Schools Garside Frank F.
High Schools Bonanza
Others
Senior Community No
Tax ID 138-35-218-031
Security Features Controlled Access
Acceptable Financing Cash, Conventional, FHA, VA Loan
Listing Terms Cash, Conventional, FHA, VA Loan
Virtual Tour https://www.zillow.com/view-imx/6af8c59d-58d0-4530-9417-ad6186cce787?setAttribution=mls&wl=true&initialViewType=pano&utm_source=dashboard

"My job is to find and attract mastery-based agents to the office, protect the culture, and make sure everyone is happy! "







