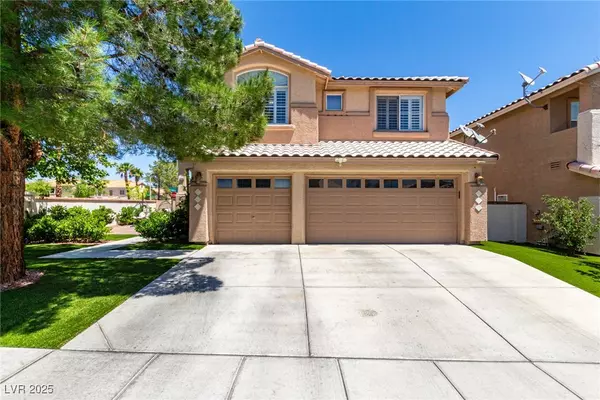5 Beds
3 Baths
2,718 SqFt
5 Beds
3 Baths
2,718 SqFt
Open House
Sat Aug 30, 12:00pm - 3:00pm
Sun Aug 31, 12:00pm - 3:00pm
Key Details
Property Type Single Family Home
Sub Type Single Family Residence
Listing Status Active
Purchase Type For Sale
Square Footage 2,718 sqft
Price per Sqft $275
Subdivision Willow Bend #1 In Trails At Summerlin By Lewis Hms
MLS Listing ID 2692961
Style Two Story
Bedrooms 5
Full Baths 3
Construction Status Resale
HOA Fees $65/mo
HOA Y/N Yes
Year Built 1995
Annual Tax Amount $3,730
Lot Size 5,662 Sqft
Acres 0.13
Property Sub-Type Single Family Residence
Property Description
soaring ceilings. A spacious family rm provides a warm & inviting atmosphere. The gourmet kitchen is a chef's dream, w/granite counters, generous island, & walk-in pantry. Plantation shutters add classic elegance. Outside, find a private oasis w/landscaped backyard & covered patio. Inc. 2-car attached garage & 3rd bay converted to a private A/C office/study/workout rm. Located in desirable Summerlin, residents
enjoy top-rated schools & vibrant community. More than a home; it's a lifestyle. Don't miss this exceptional property where every detail speaks to luxurious living.
Location
State NV
County Clark
Zoning Single Family
Direction From Rampart Blvd & Hillpointe Dr. W on Hillpointe Dr. S on Fairacres St E on Grenville Ave
Interior
Interior Features Bedroom on Main Level, Ceiling Fan(s), Window Treatments
Heating Central, Gas, Multiple Heating Units
Cooling Central Air, Electric, 2 Units
Flooring Carpet, Tile
Furnishings Unfurnished
Fireplace No
Window Features Double Pane Windows,Plantation Shutters
Appliance Dryer, Dishwasher, Gas Cooktop, Disposal, Microwave, Refrigerator, Washer
Laundry Cabinets, Gas Dryer Hookup, Main Level, Laundry Room, Sink
Exterior
Exterior Feature Balcony, Patio, Sprinkler/Irrigation
Parking Features Attached, Garage, Garage Door Opener, Inside Entrance, Private
Garage Spaces 3.0
Fence Block, Back Yard
Utilities Available Underground Utilities
Water Access Desc Public
Roof Type Tile
Porch Balcony, Covered, Patio
Garage Yes
Private Pool No
Building
Lot Description Back Yard, Drip Irrigation/Bubblers, Front Yard, Landscaped, Synthetic Grass, < 1/4 Acre
Faces South
Story 2
Sewer Public Sewer
Water Public
Construction Status Resale
Schools
Elementary Schools Lummis, William, Lummis, William
Middle Schools Becker
High Schools Palo Verde
Others
HOA Name SUMMERLIN NORTH
HOA Fee Include Maintenance Grounds
Senior Community No
Tax ID 138-19-615-015
Ownership Single Family Residential
Acceptable Financing Cash, Conventional, FHA, VA Loan
Listing Terms Cash, Conventional, FHA, VA Loan
Virtual Tour https://www.propertypanorama.com/instaview/las/2692961

"My job is to find and attract mastery-based agents to the office, protect the culture, and make sure everyone is happy! "







